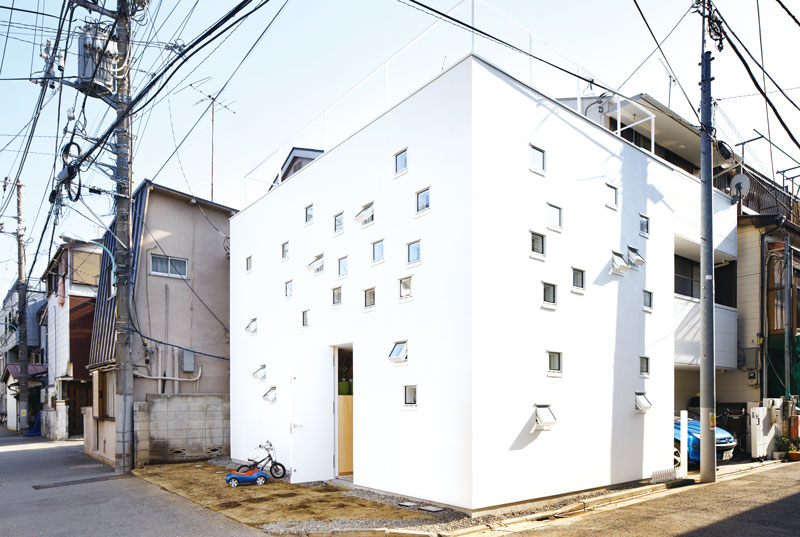
청각 장애를 가진 부부와 장애가 없는 두 아이가 살고 있는 이 집은 도쿄 이타바시구의 오밀조밀한 주거 지역 내, 좁은 두 길목이 만나는 곳에 자리하고 있다.
심플한 상자를 떠오르게 하는 이 집은 2개의 층으로 구성되어 있는데, 두 개의 작은 방이 있는 1층과 하나의 큰 방이 있는 2층, 옥상으로 이루어져 있다. 작은 창문은 벽에 무작위로 설치되어 있는데, 이는 1층과 2층을 연결하는 실용적인 통로로 거주자들은 이를 통해 다른 사람과 커뮤니케이션 할 수 있다. 작은 창문을 이용해 아이들끼리 이야기를 나누기도 하고, 부모님과 아이들이 수화로 소통도 한다.
만약 당신이 소리를 들을 수 없다면 수화로 다른 사람과 소통 할 수 있는데, 수화를 통한 커뮤니케이션은 내부와 외부를 나누는 창문을 초월한다. 바닥과 옥상, 벽에 흩뿌리듯 펼쳐져 있는 작은 창문은 아이들, 청각 장애를 가진 부모님, 식물, 빛 그리고 바람이 실내부터 실외까지 순환할 수 있게 하며, 집은 매우 자유롭고, 밝은 기운 그리고 행복으로 가득 차있다.
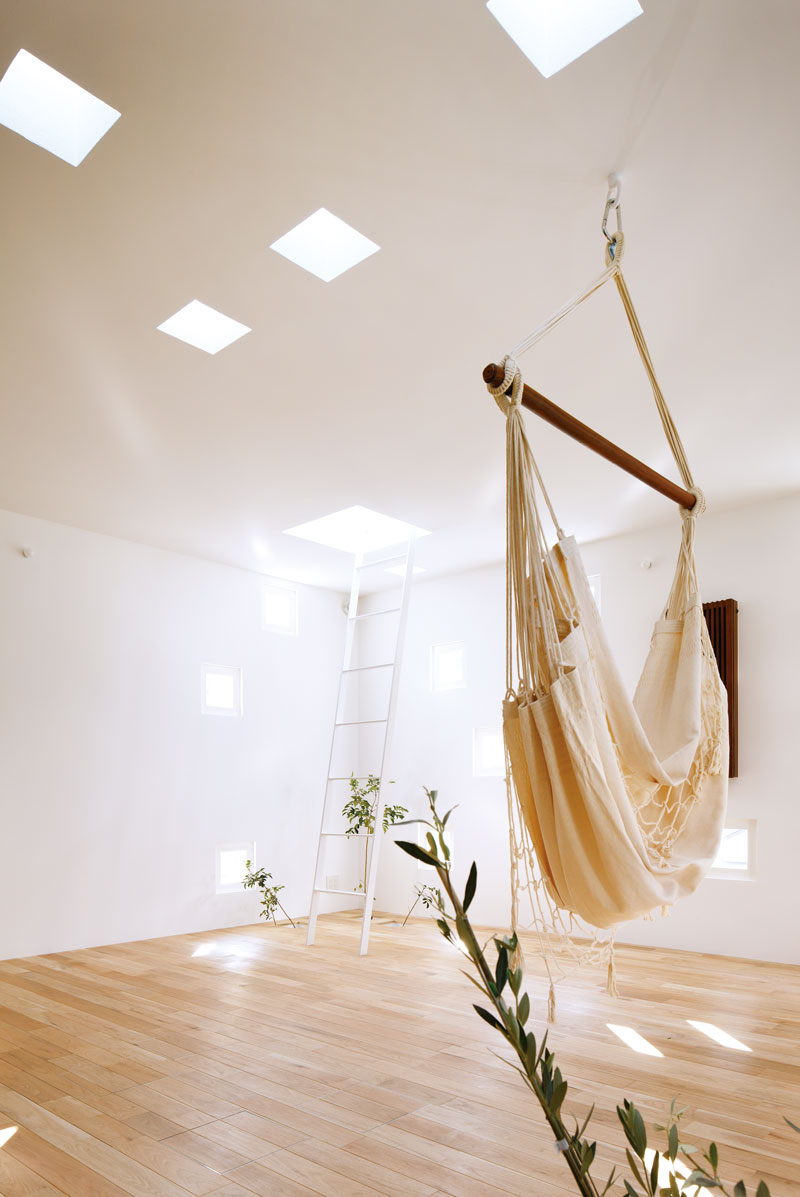
This is a house for a hearing-impaired couple and two children with no impairment. The site is located in a dense residential area in Itabashi-ku, Tokyo, and its two sides face narrow streets. The house is a simple “box,” comprising two stories above ground: two small rooms on the first floor, a large room on the second floor, and a rooftop. Small windows the size of 200m by 200m were randomly placed on the walls, floors, and the roof. The 200m by 200m openings function as small wellholes on the floor, providing practical punctures that bridge the first floor and the second floor so that the occupants can communicate with one another. Through these small openings, the children can talk to each other, and the parents and the children can talk in sign language.
If you cannot hear, you can communicate by sign language. Communication by sign language can freely transcend the windows that separate the interior and the exterior. In this house, the small 200m by 200m openings scatter on the floors, the rooftop, and the walls, letting the children, the hearing-impaired parents, plants, light, and wind to circulate full of life from the interior to the exterior. The house is very free, light, and filled with happiness.
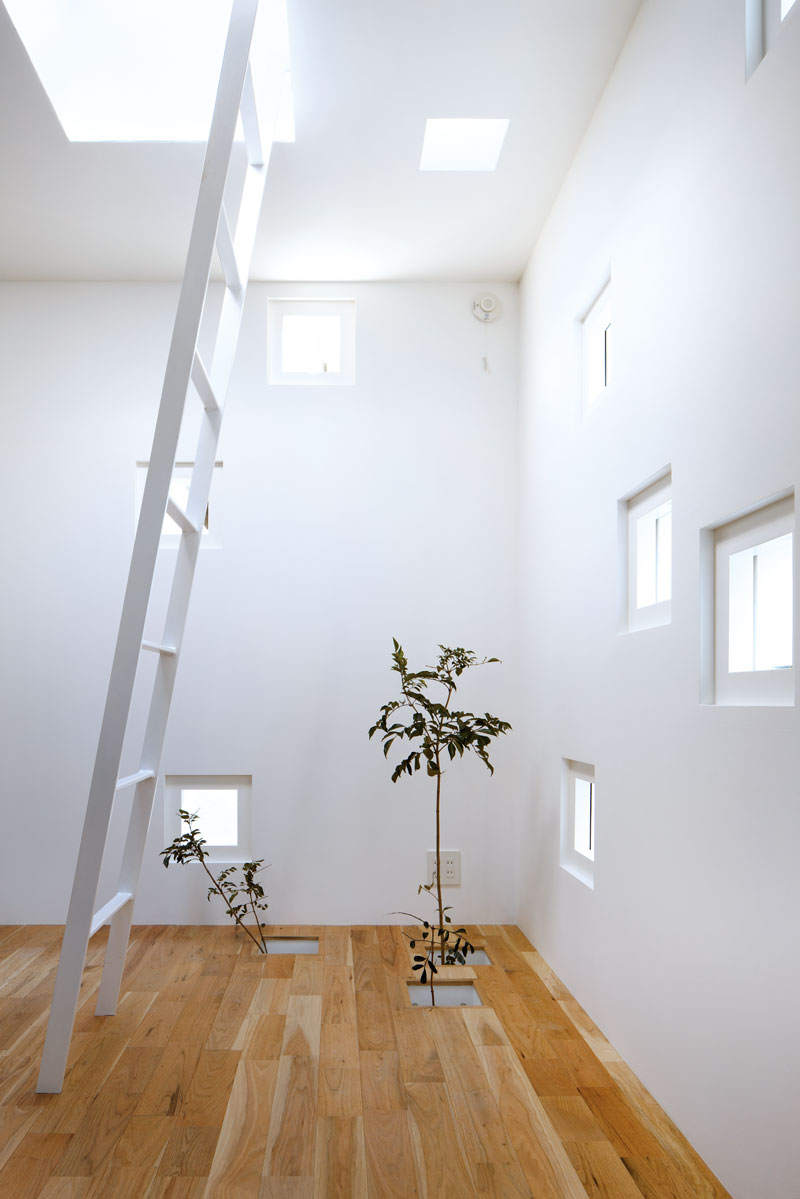
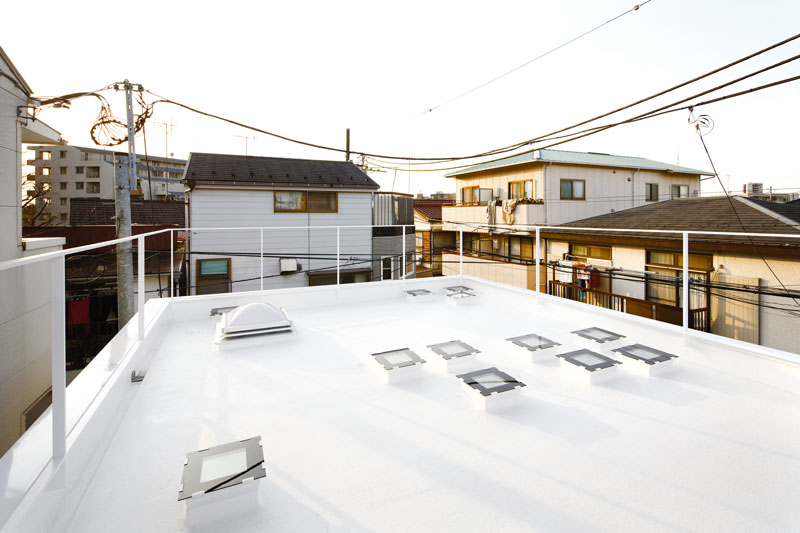
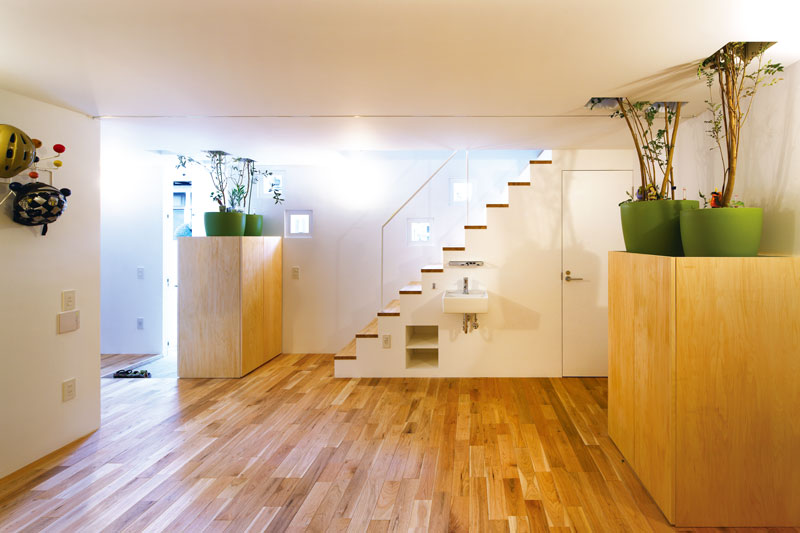
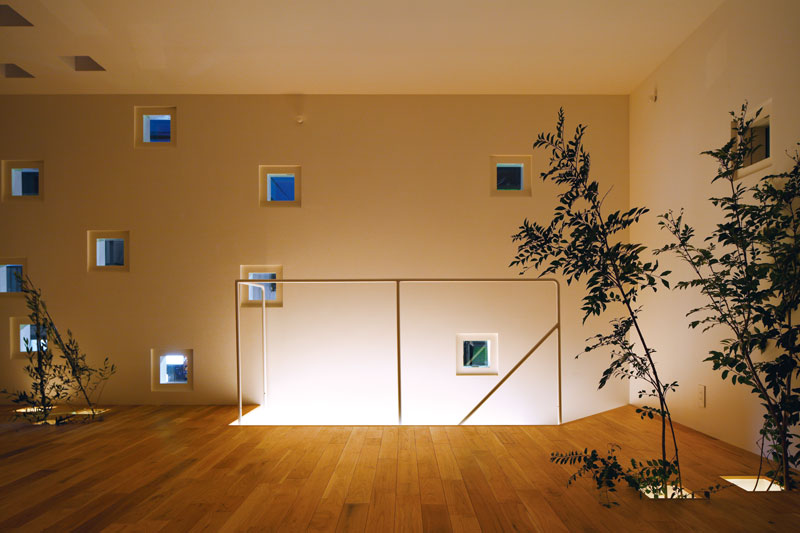
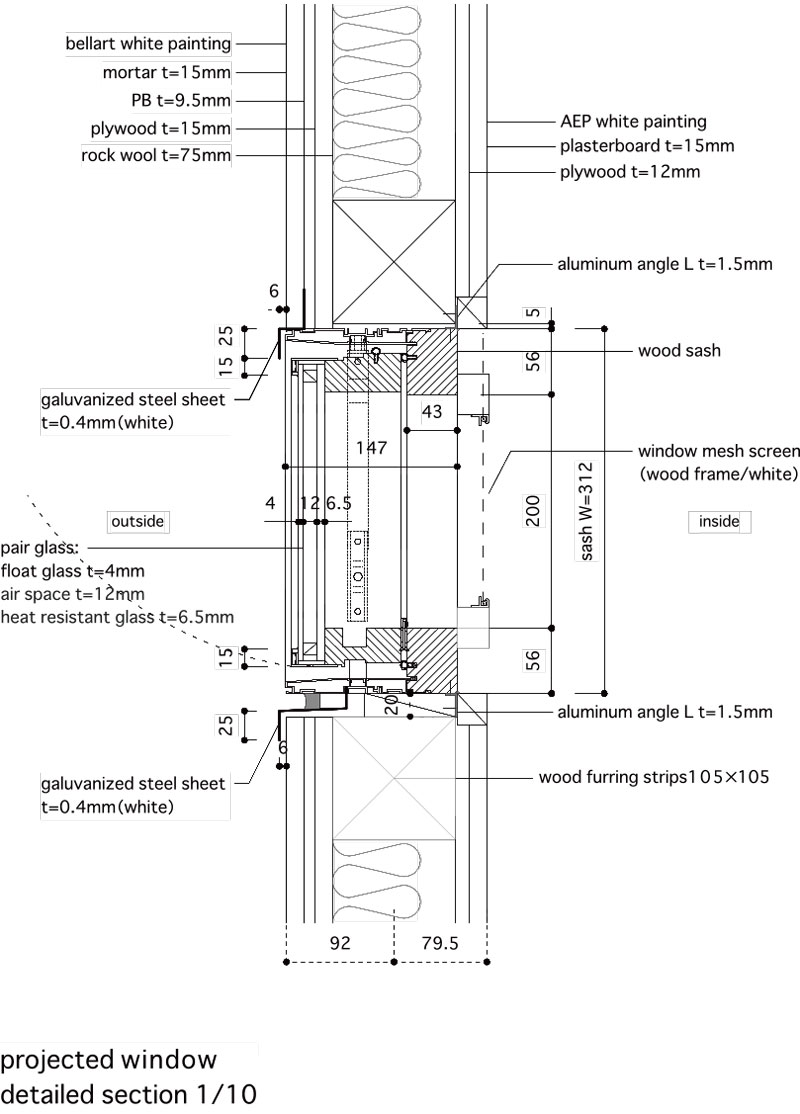
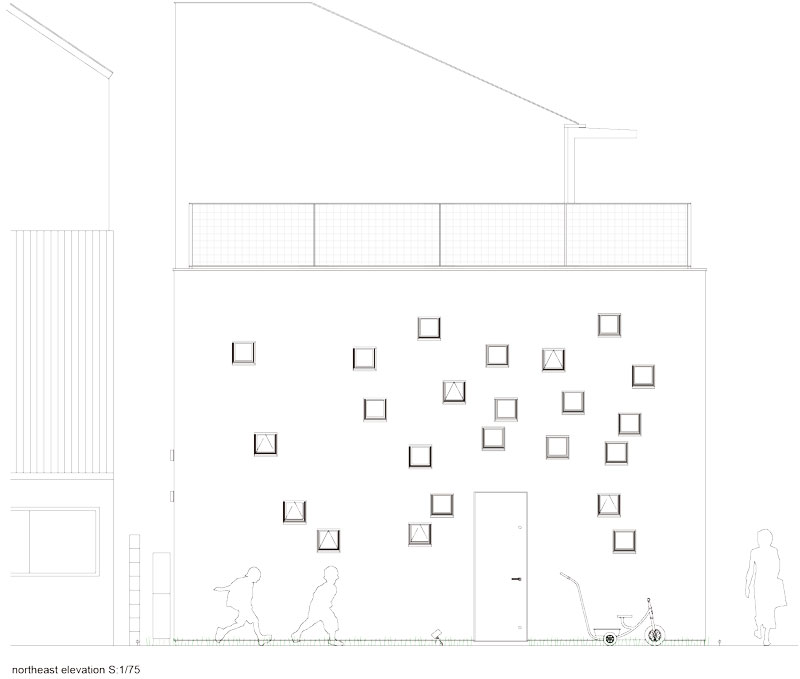
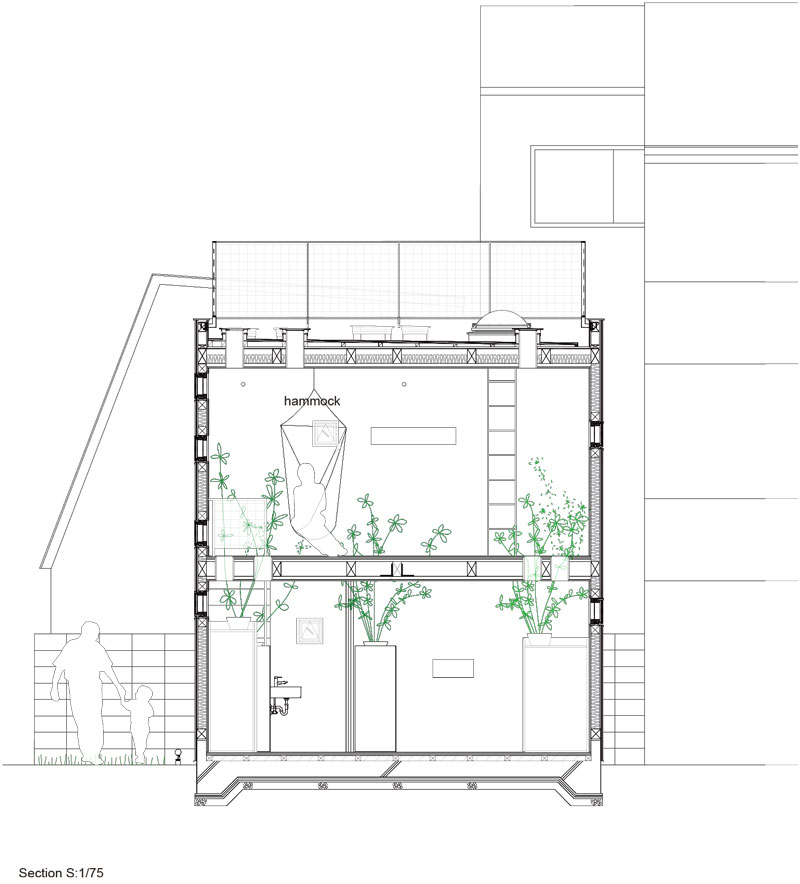











0개의 댓글
댓글 정렬